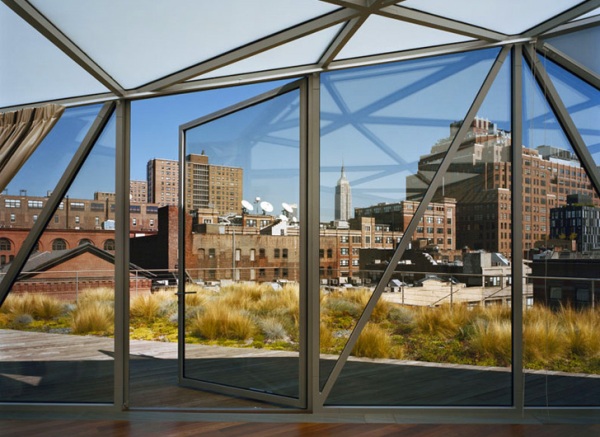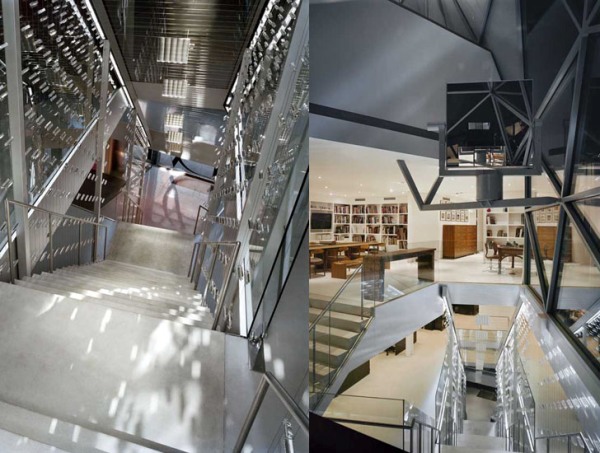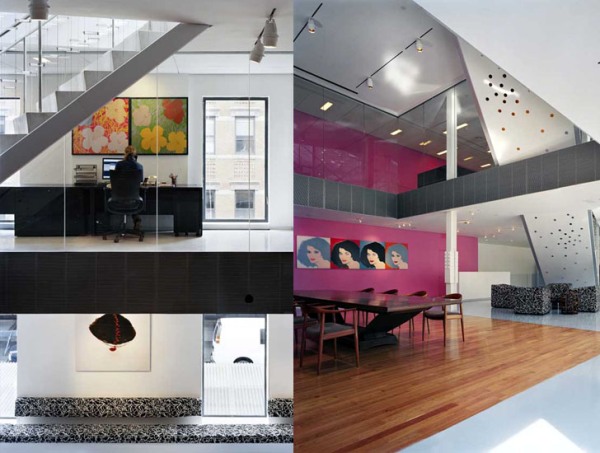The March issue of Architectural Digest featured fashion designer Diane von Furstenberg's live/ work space in Manhattan's Meatpacking District. Being a big fan of her clothing line and newly debuted home goods collection, I was thrilled to see behind her closed doors. I love her bohemian style which effortlessly blends 70's glamour, tribal accents, bold colors and lots of pattern. In 2006 the designer went against the grain and purchased two redbrick Victorians in NYC's Meatpacking District. "Everybody told me when I came to this neighborhood that I was crazy- that it was full of drag queens, that it smelled awful because of all the butchers." With the help of architecture firm WORKKac, DVF converted them into a 35,000-square-foot corporate headquarters complete with a penthouse oasis she calls her "tree house". The six-story structure houses her design studio, flagship store, a 5,000-square-foot event space and showroom, and an executive suite. Of the many features that stand out are the Spain-made faceted glass Olot perched above the green penthouse rooftop, and the 80-foot Swarovksi adorned concrete staircase that conjoins the two redbricks. Approximately 8,000 crystals facilitate light throughout the floors.
The office/living area is my favorite with an Emile-Jacques Ruhlmann table flanked by Franz West chairs serving as a dining table & desk. Family photos & some of the designer's collected artwork are displayed along the window.
DVF epitomizes effortless bohemian
The bathroom features folding screens for privacy and a freestanding teak tub.
I love her ability to blend bold colors and mixed patterns
Global accents
In the master suite the bed is tucked away under a linen-draped bamboo pavilion with a curved painted wall separating the bathroom. This screams more African safari than NYC penthouse.
Amazing views!
An aerial view of the penthouse provides a little perspective on how the space is arranged.
The space surprisingly blends into its surroundings.
Lower level
The "staridelier" is seen here which connects floors and distributes light throughout the building
Another view of the stairwell. Look at the sparkles!
Glimpses of office space in the design studio
The Olot shimmers like a diamond in the evening light.















Diane von Furstenberg defines the word “fabulous”! Her fascination to a lot of patterns not only shows in her wrap dresses but to her safe haven as well. If you are into patterns, then you will surely call this a sweet place to live in. =)
ReplyDeletePrints and patterns mania! Her living room is a stunning winner! The safari theme creates a sensation that one is living in a wild but safe forest. You just gotta love Diane von Furstenberg – a beautiful lady with impressive creativity!
ReplyDeleteMix and match is definitely the key to a splendid home design! Just let all the creative ideas flow and see the awesome results for yourself! Don’t be afraid to explore and think outside the box when it comes to designing your home. :)
ReplyDeleteInteresting! That looks much batter! Thanks lot for shearing with us keep it up. In case you can also check that out https://www.favorhomesolutions.com/we-buy-houses-chattanooga-tn/
ReplyDeleteHelp full Blog, lots of about it, thanks u admin for providing this information
ReplyDeleteWest Walker Steel
I've read your blog. Wrote a lot of beautiful. Ours have a website for Home sell, please visit for details https://www.webuycharlottenc.com/sell-my-house-fast-in-charlotte-nc/
ReplyDelete